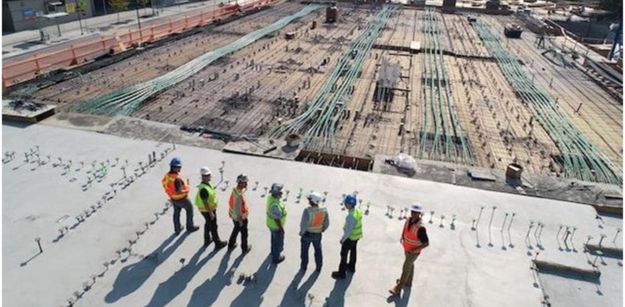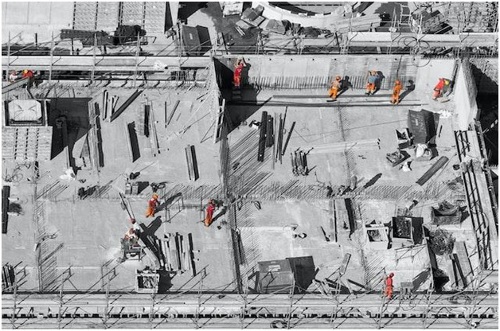Many times a worksite will remain unchanged in appearance for what seems like weeks at a time, albeit there are teams of employees busy on the job. There’s not even an inkling of a structure, but the staff is harried in their efforts.
In these stages, you often witness a qualified specialist group like ASES Setting Out Services laying out the project. The set-out occurs after the topographical survey team has gathered their data and the architect or engineer’s final plan is turned in.

Essentially the set-out team transfers these designs from the paper onto the property so the contractors can then follow the physical layout. For optimum build accuracy, “guide markers and key components” are highlighted.
Often to keep a larger-scale project progressing consistently, setting out occurs more than once, like for high-rise structures or multiplex developments.
What Is Setting Out Of A Site
Setting out a site is essentially a type of survey that depicts the precise positioning for a “proposed structure” to be situated on a property following the legal boundaries. The layout follows the land’s topography and the architect’s or engineer’s design and will be critical before the work process begins. Learn the method for laying out a site at https://www.designingbuildings.co.uk/wiki/How_to_lay_out_a_building/.
This survey mimics the paper design transferring it onto the physical property, so the contractors have a real-time schematic to follow while developing the structure. Specific markers and key designations are highlighted for guidance to progress the project for the highest degree of accuracy.
A primary reason the preparation process before development is of optimum importance is ultimate because the topography, architect’s or engineer’s design and set out ensures all legal guidelines are followed, codes are met, and the project is precise. Other reasons these are imperative include:
- The legal boundaries for the property are acknowledged and adhered to so there can be no dispute down the road concerning property placement.
- The contractors are provided a physical schematic transferred onto the property from the paper design, enabling an accurate build according to the original plans.
A contractor or even a homeowner will use the results from these surveys to make project completion seamless with all requirements met.

Do You Need A Professional Setting Out Or Layout
In most commercial contracted projects, many subcontractors collaborate as a team before they initiate a project. Setting Out is critical for all building operations, particularly if the job is an exceptionally sophisticated design. Read here for details on setting out or staking out.
With the layout transferred onto the physical property, the team will have a physical visual understanding of each element of the schematic complete with dimensions and where the structure needs to be situated.
Further, each subcontractor will have a specific role in carrying out the plan to be determined with the initial project meetings.
If the project is void of a survey or the person used for the setting out is unlicensed, the project can face many significant challenges and subsequent delays adding to the overall cost.
A professional, licensed setting up surveyor will ensure everything is exact. Nothing should be off by even a couple of inches, or it can mean a problem for a subcontractor who might not have followed the schematic as it was laid out.
Each team member plays a vital role in keeping the project moving accurately and according to the original design. And that includes using professional construction setting up for the process.
Final Thought
Before a property development can start, a setting out survey needs to be completed to ensure the paper design is viable on the physical parcel. A professional setting out team will translate the architect’s or engineer’s plan and depend on a layout’s precision and reliability.
The dynamic is one that will ultimately impact whether a build will be completed error-free, timely, and on budget. Using a structural setting out allows a more profound understanding of the engineer or architect’s plan as seen on the physical property.
In following the markers and designated highlights, the contractors can carry out what will be adequate orientation or positioning and excavation of the structure as depicted through distinct renderings from the architect or engineer.